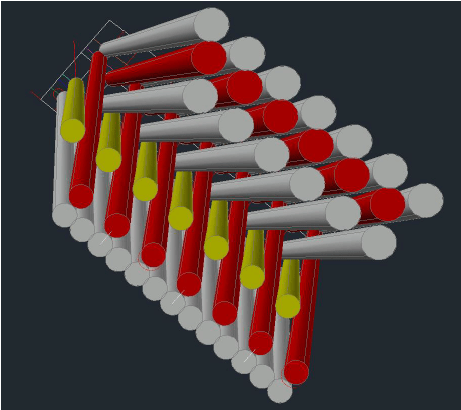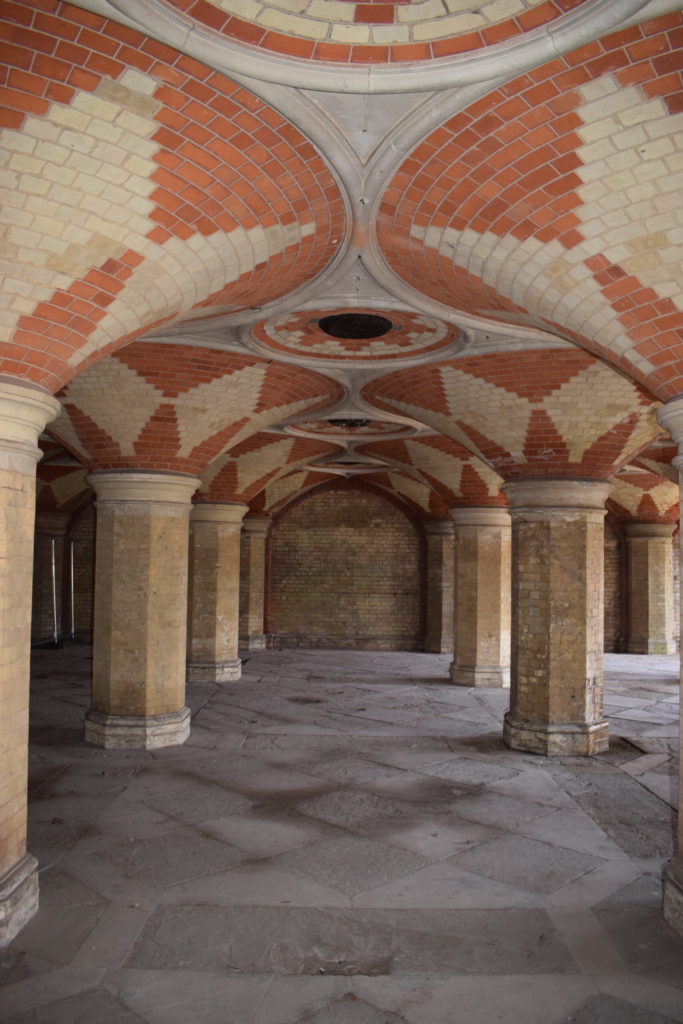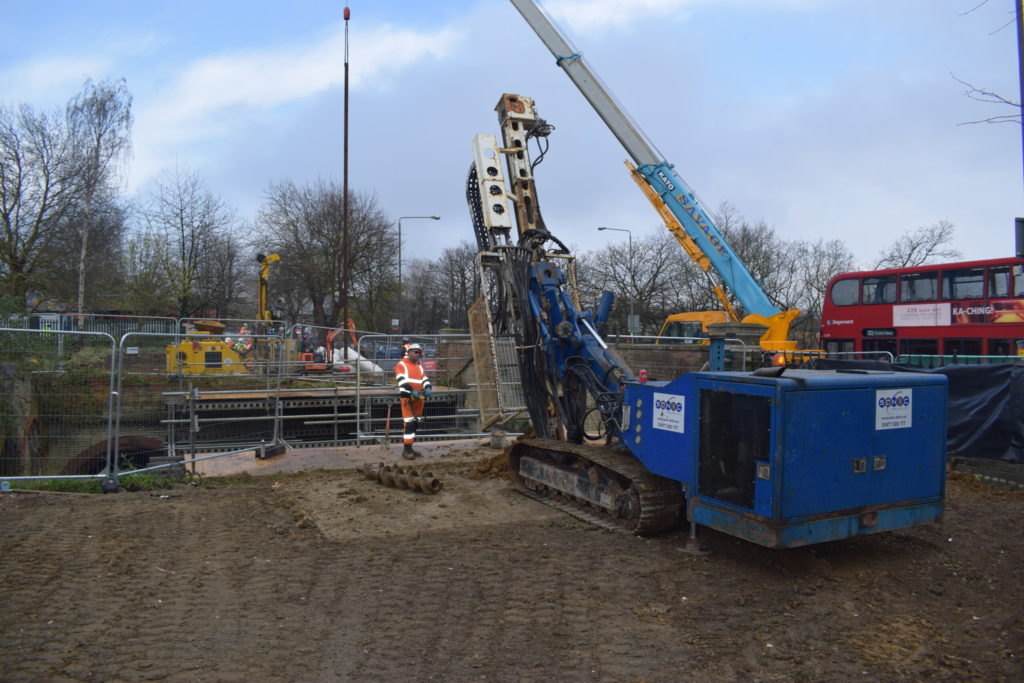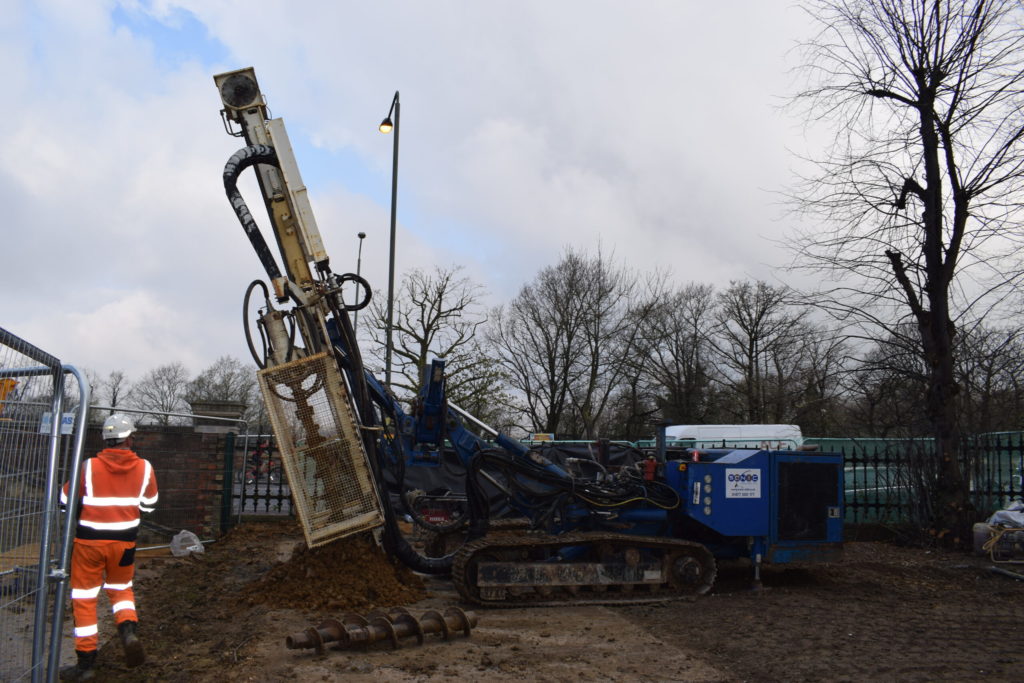ENGINEER
AECOM
MAIN CONTRACTOR
Riney
SCOPE OF WORKS
SFA Piling
ACHIEVEMENTS
Highly Commended Accolade at 2020 Ground Engineering Awards for projects
valued between £0.5m-£1m
PROJECT BRIEF
Roger Bullivant (RB) was able to add value to this scheme through early dialogue with AECOM in respect of the restoration of Crystal Palace subway.
The subway is a beautifully designed and crafted relic of Victorian construction hidden under the A212 at Crystal Palace Parade. Despite the unglamorous location, the Grade II listed subway is a source of pride for those locals who know of its existence. New visitors are always amazed to find such a spectacular space supporting the main road but remaining out of sight and neglected.
The subway and the retaining walls around the courtyard on the east side of the subway and the wingwalls on the west side of the subway are all masonry structures constructed circa 1865. These connected the Crystal Palace in the east to a new high-level railway station on the west side of the Crystal Palace Parade. Neither the original Crystal Palace nor the high-level railway station now exists.
The entrances to the East Courtyard are built into the eastern end of the north and south retaining walls, and the east wall, attached to which are access stairs. The north and south retaining walls each comprise of an unreinforced masonry gravity structure, with a cavity between the front face skin and the back-face brickwork wall.
The Crystal Palace subway was destroyed by fire in 1936, the High-Level station was closed to passengers in 1954 and demolished in 1961 leaving the subway in splendid isolation.
KEY ISSUES
The works included the construction of an additional gravity retaining structure immediately behind each existing north and south retaining wall of the East Courtyard. The new retaining wall structure comprised of reticulated micro-pile structures.
The new structure is separate from and independent of the existing retaining walls and is designed to retain the ground behind them should they fail or be removed. The new retaining walls were not intended to stabilise the existing masonry wall but allowed them to be removed and reconstructed as stand-alone structures, not supporting any horizontal load from retained material.
The reticulated micro-pile structures consisted of reinforced concrete pile caps with bored micro-pile foundations. The piles were drilled in a pre-determined arrangement at various orientations and inclinations, to create a confined zone of soil within a network of piles. The composite pile/soil network will act as a reinforced soil mass supporting the retained soil.
SOLUTION
The initial AECOM design was for 200mm diameter piles but RB raised concerns about achieving the cover and target pile tolerances of 60mm, increasing the diameters to 250mm provided greater confidence of delivering a quality solution.
The nominal centre spacing of the piles parallel to the wall increased from 450mm to 550mm for the 250mm piles, this meant that RB reduced the overall pile numbers by 10no. each side.
RB installed 92 No. 250mm nominal diameter sectional flight auger (SFA) hollow stem bored piles to 11.0m and 11.78m. The maximum rake of pile was 21 degrees.
All the piles had full-length 140mm OD casing inserted which were lifted into position by a mobile crane.
26 No. Piles are to have a 26.5mm diameter DYWIDAG bar inserted.
RB mobilised two 9 Tonne mini rigs and had a 20-day programme to complete the works, which was successfully met.
Operations Manager, Riney said,
“A reticulated piled retaining wall was successfully installed by JB Riney Ltd
and Roger Bullivant & Co to the Victorian masonry structure on the Grade two listed Crystal Palace subway, built circa 1865 owned by London Borough of Bromley.”





