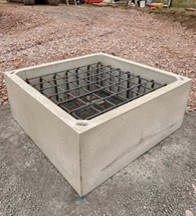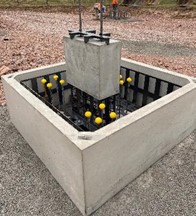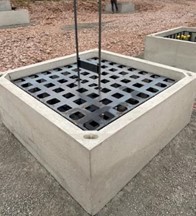CLIENT
The Construction Innovation Hub (CIH) / Manufacturing Technology Centre (MTC)
SCOPE OF WORKS
Platform Design Programme
KEY ACHIEVEMENTS
Further develop offsite precast concrete foundation “kit of parts” system.
Introduce the use of LCR to a construction project.
PROJECT BRIEF
The Construction Innovation Hub (CIH) launched the Platform Design Programme to help develop new platform solutions to the Design for Manufacture and Assembly (P-DfMA) for the UK construction industry.
The CIH Platform Design Programme aims to develop, prototype, test and demonstrate the fundamentals of a platform approach that would encourage innovation within offsite construction and assist to future proof the industry.
As an offsite manufacturer to the industry, Roger Bullivant Limited (RB) were identified as a key stakeholders to support the Manufacturing Technology Centre (MTC) healthcare sandpit.
The full-scale demonstrator project provided the opportunity to collaborate with MetLase and develop a precast modular pile cap
foundation system incorporating Laser Cut Reinforcement (LCR) which uses proven aerospace and automotive technologies to provide an alternative method of concrete reinforcement.
To demonstrate the platform approach the CIH created two full-scale prototypes called “sandpits” as test beds to allow the various innovative kit of parts to be constructed together in a real-life construction scenario. One of these, the health sandpit was chosen as an opportunity for Roger Bullivant and
MetLase to collaborate and develop a modular pile cap foundation technique.
KEY REQUIREMENTS
The design of the modular foundations for the Healthcare Sandpit superstructure loadbearing structural elements comprised of three precast concrete frames supporting precast concrete planks. This required six pile caps to support the frames.
Three different pile cap configurations were designed and constructed to compare the LCR reinforcement with traditional rebar. LCR provides several key benefits over traditional methods of concrete reinforcement:
Quality: Inherent accuracy of the laser cut frames support off-site/modular approach.
Productivity: Time savings on and off-site though ease of assembly and interfaces.
Optimisation: Software design reduces reinforcement volumes.
The overarching design principles of the project were to reduce time on-site, simplifying installation, eliminate
reinforcement configurations and the need for multiple staged in-situ concrete pours.
The precast shutters were also a key element of this project, designed to act as a permanent shutter for the site fixed reinforcement and in-situ concrete together whilst providing the support mechanism for the precast columns. The Shutters would also provide a support platform for the installation of RB ground beams for projects where they are required in their various standard configurations.
RESULTS
The modular foundation installation was successfully carried out for the MTC Healthcare sandpit and provided the opportunity for MetLase and Roger Bullivant to work collaboratively on-site.
The LCR frames were manufactured and assembled at MetLase in Sheffield for the four precast shutters and two stub columns to be cast at RB’s precast factory in Swadlincote. To support Roger Bullivant’s production department, MetLase also designed and manufactured low volume moulds from laser cut sheet metal for the casting of the precast concrete shutters and stub columns.
To validate the LCR design, two full size test caps were produced for the most intricate pile cap which incorporated the precast concrete stub column and were tested in compression and bending at BRE. The test results demonstrated that the LCR foundation modules achieved both axial and lateral load more than the ultimate design Eurocode requirements.
Not including the normal pile installation process, the construction of the modular precast foundation was estimated to save approximately 20% of the associated foundation programme duration compared to normal practice. In addition to the above time saving benefits, the accurate known size of the precast shutters provides subsequent accurate concrete volume requirements for the insitu concrete infilling. This will reduce material requirements and wastage on site. The final concrete infilling was simply and exactly levelled off with the concrete shutter. These all allowed the outcome of the foundation to be well within the tight construction tolerances required for the subsequent precast concrete frame installation.




