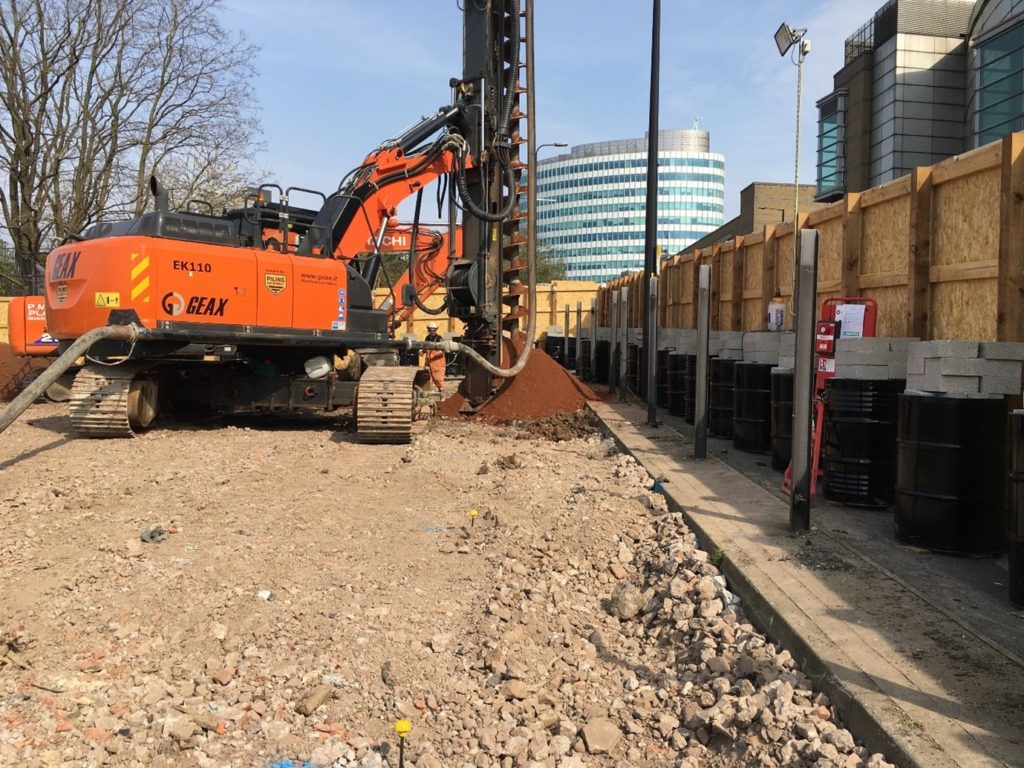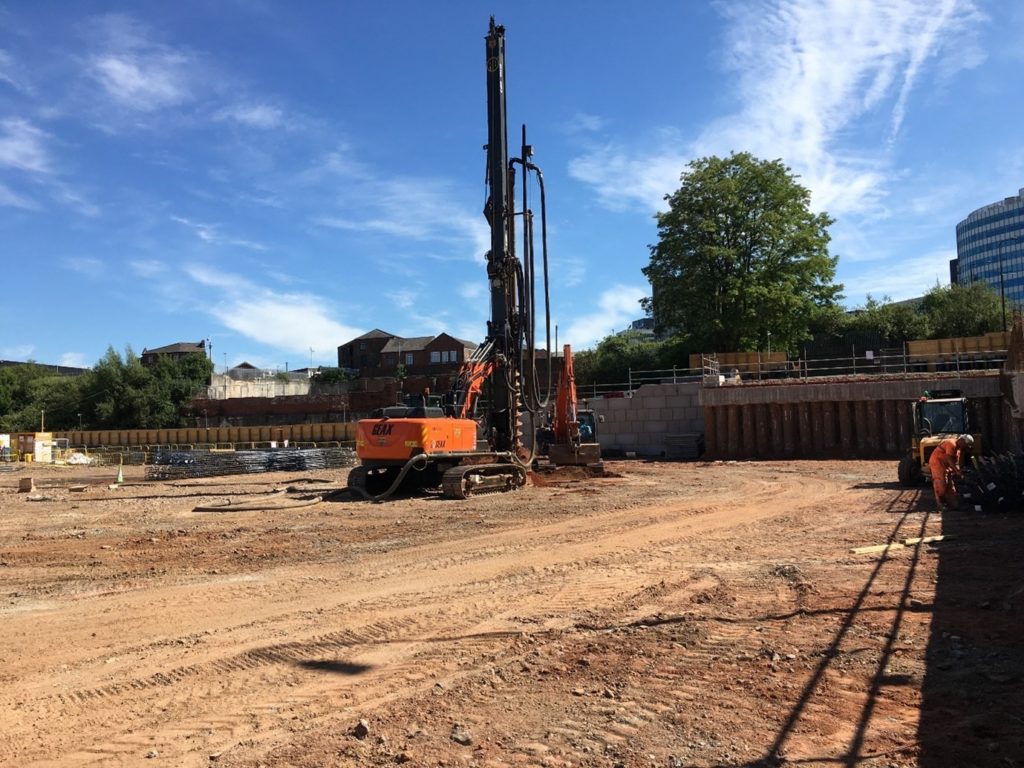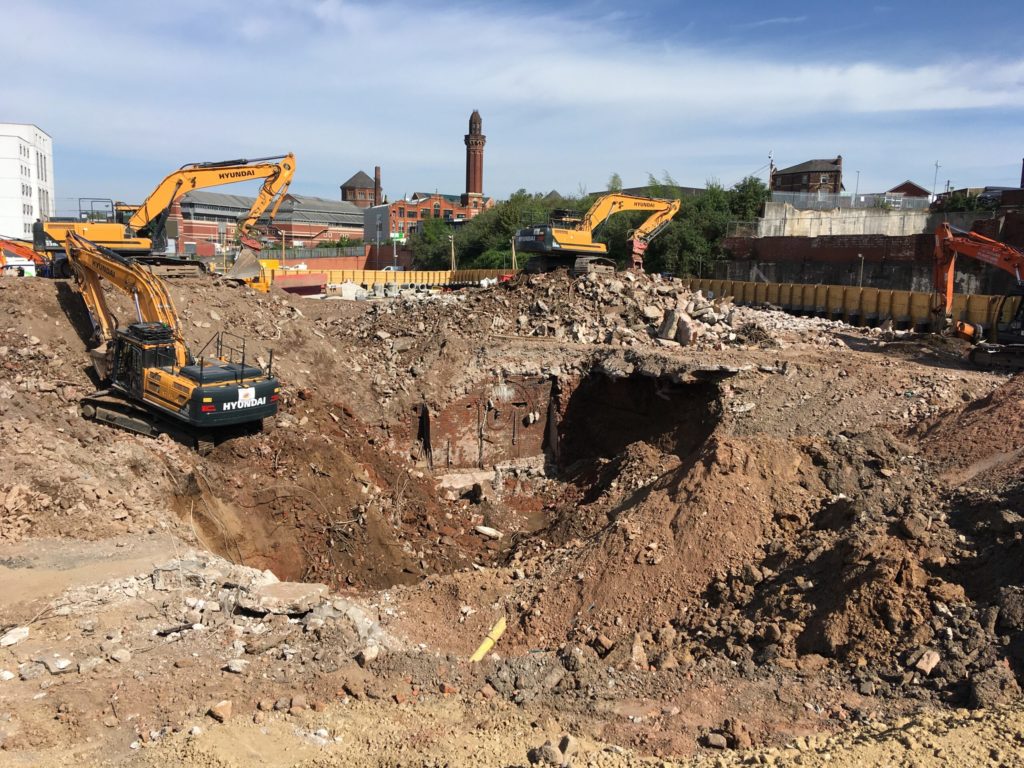MAIN CONTRACTOR
Willmott Dixon
CLIENT
Manchester College
SCOPE OF WORKS
Contiguous Piled wall and CFA bearing piles
ACHIEVEMENTS
Completed ahead of programme
Completed on budget
PROJECT BRIEF
Roger Bullivant was contracted by Willmott Dixon to design and install the piled foundations for a new state of the art campus that will become home to The Manchester College as well as UCEN Manchester’s Arden School of Theatre and Manchester Film School to create a Centre of Excellence for Digital and Creative Industries, Business and Professionals.
The Piling work package consisted of CFA 450mm diameter bearing piles and a contiguous piled wall.
KEY ISSUES
As the campus was built on the site of the former
Boddington’s Brewery the existing foundations were likely to be encountered.
As part of the enabling works, isolated areas had to be excavated using a stepped approach up to 11m. Basements, deep foundations for chimney stacks, reinforced walls were broken out and excavated out as part of these works. This resulted in the piling works sequenced in an order particular way to accommodate the other works on site.
During the remedial phase and the piling works remnant piles and slab foundations were encountered. This meant numerous revisions to the pile design and pile locations, however was dealt with in a timely manner between RB, the structural engineers (Aecom) and Willmott Dixon.
In addition to remnant foundations, deep extraction wells were encountered. These well impacted on working pile locations and anchor positions for the static tests. As a result, pile positions had to be relocated and the piles that were to be statically tested altered.
SOLUTION
- The pile design was carried out in accordance with Eurocodes, and the pile load settlement behaviour verified through 5No reaction frame, maintained load tests.The bearing piles were CFA piles, 450mm diameter installed into the Chester Sandstone Formation, ensuring a rock socket of 2m. As the rock level varied across the site, pile lengths ranged from 7m to 11m depending on the
characteristic loads they were required to accommodate.The structural design actions imposed on the pile were up to 1970kN for compression, combined with up to 355kN tension and 75kN horizontal loads.The contiguous piled wall span approximately 92m and was designed to retain the Trinity Way highway and form the internal wall of the college on the ground floor.Under C760, the wall was categorised as a Category 2 wall, and therefore the design has been carried out complying with the requirements of EC7-2. The wall was designed as a Fixed Earth Support Contiguous piled wall, therefore the wall required an adequate depth of embedment and no propping to satisfy the global stability and performance criteria.Retained heights varied between 4.5m and 1.5m and designed as either a 600mm diameter pile at 750mm spacing or 450mm diameter pile at 600mm spacing.All piles were installed using the Geax EK110. This rig had the torque required to reach the pile depths necessary in the sandstone, the ability to switch between the two different diameters with ease and therefore for the continuity of works between the retaining wall and the bearing piles.
Building Manager, Wilmott Dixon said,
“Roger Bullivant was a pleasure to work with from the moment they turned up to site to the minute they left. The team delivered a challenging project during an unprecedented time ahead of programme adapting to every challenge put in front of them. The relationships built during the project will continue for years to come. Thank you for your efforts.”





