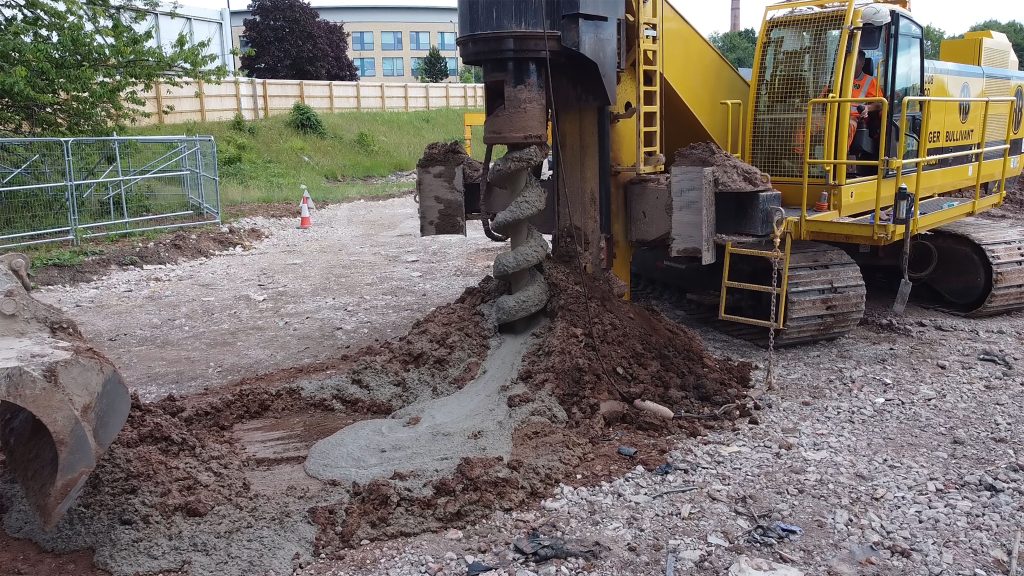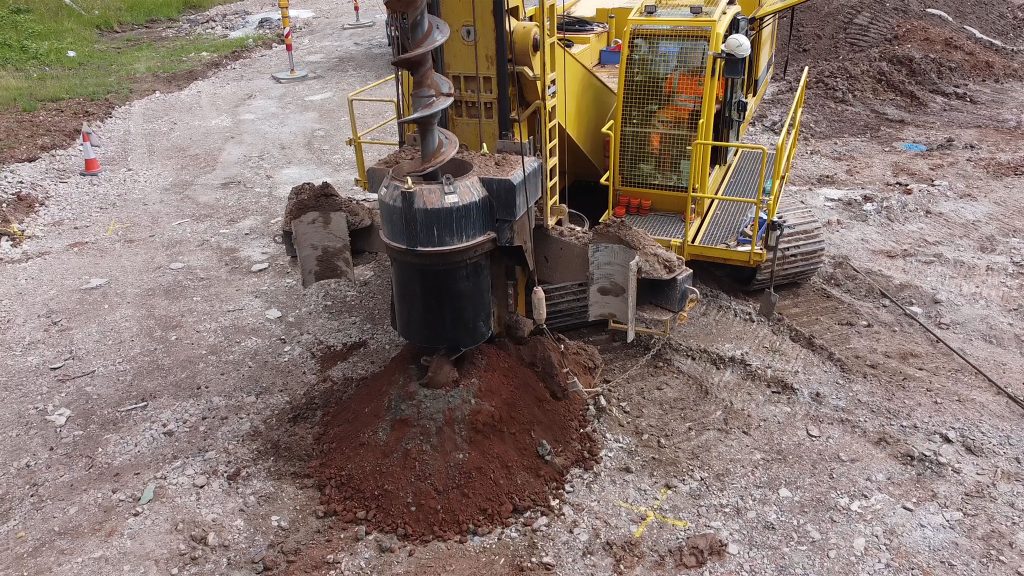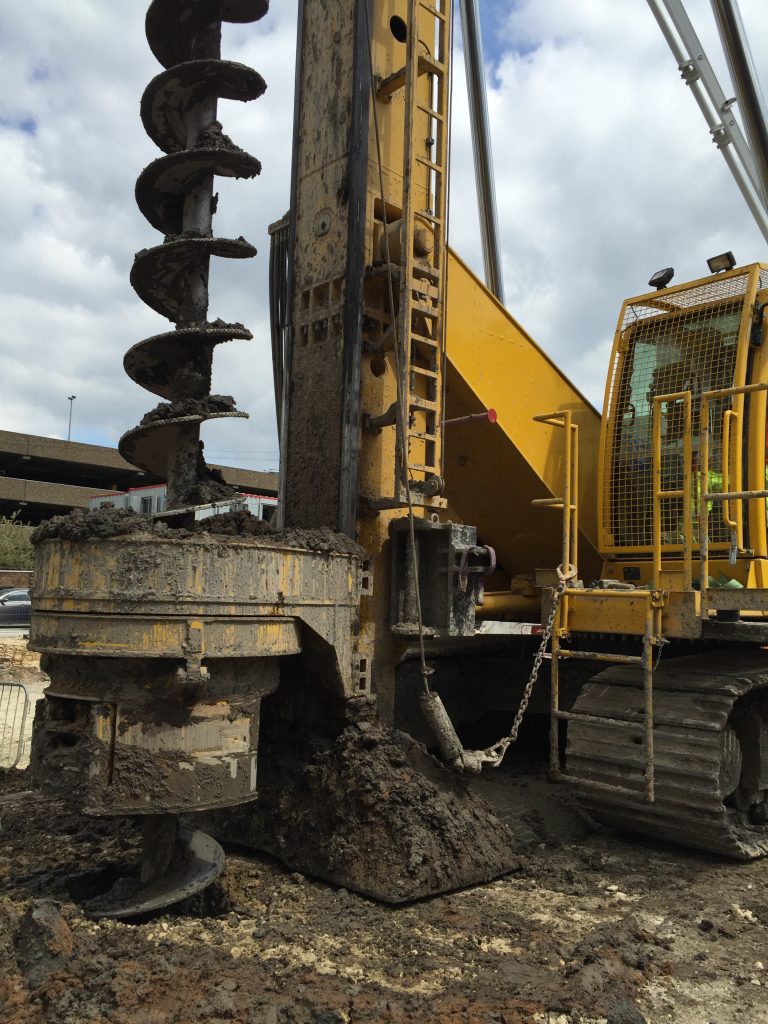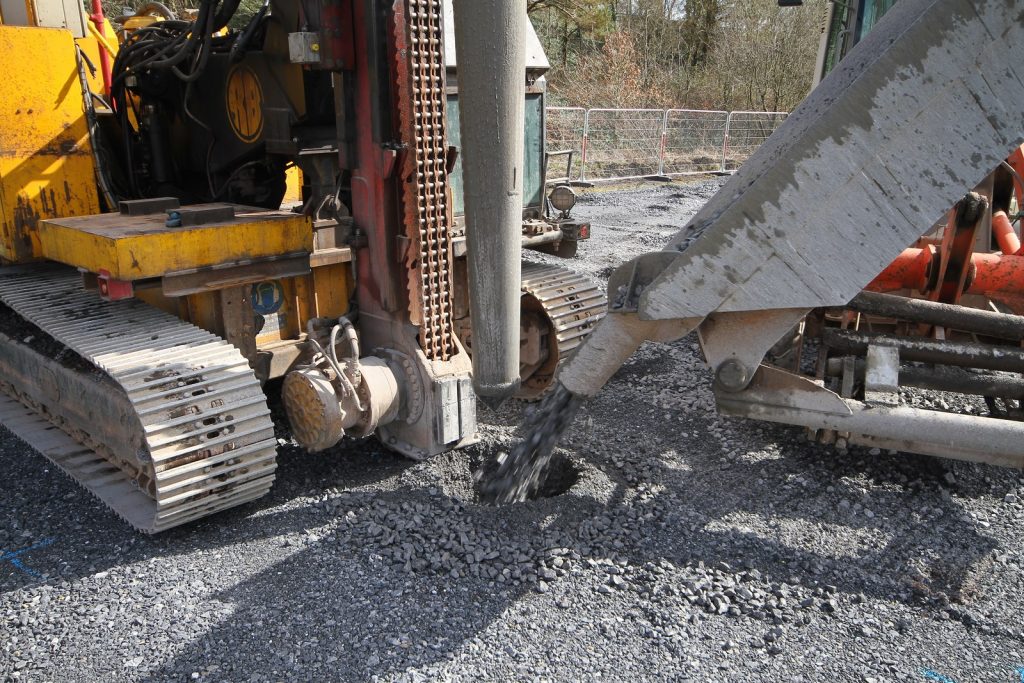PROJECT BRIEF
RB was approached by Wavensmere Homes to provide foundation support for 2 No. apartment blocks, a tower crane base, and low-rise housing blocks at the new Belgrave Village development in Birmingham.
The Midlands team submitted proposals for CFA piling for the apartments and tower crane base, and Vibro Stone Columns for the lower-rise housing. The piling layout consisted of a central core under each apartment block with pile caps of 2-4 No. piles in each cap.
RB was well placed to provide a combination of solutions to suit different structural requirements and loadings on a site with a mixture of high and low-rise residential buildings. The Midlands team worked closely with Wavensmere Homes’ Structural Engineers throughout the foundation design process. The team demonstrated their flexibility when the Client’s Engineers' requirements for some piles changed whilst on site, requiring a quick response to redesign selected piles and working closely with the site team to implement the last-minute alterations. The finished piles and stone columns were tested to validate the design. This project showcases the benefits of using a multidisciplinary specialist, like RB.
KEY ISSUES
In areas of tree removal, piles were required to accommodate the potential effects of heave. RB accommodated this in the pile reinforcement design.
The ground conditions on site comprised made ground overlying stiff clay and weathered Mercia Mudstone. Piles were designed to a static length in the stiff natural strata.
SOLUTION
RB employed their 7000 series rig, the largest in the fleet, with the capability to install the required pile diameters up to the 25m design depth.
Due to the large range of pile loads below the proposed blocks, the team worked closely with the engineer developing the loads for their final layouts to propose two pile sizes (450mm and 600mm diameter). This meant that 230 No. of the 324 No. total for the apartment blocks could be installed using the smaller 450mm diameter size, with an associated reduction in concrete volume and transport, enabling savings in programme. Tension loading was also reduced on some piles during this design development – resulting in a reduction to and cost saving in pile cage reinforcement.
CFA piles were designed to Eurocodes with maximum design actions of 1565kN DA1C2 Compression, 112kN DA1C1 horizontal, 145kN DA1C1kN moment, and 75kN DA1C1 tension for the apartment blocks. The design was validated by proof load testing on 1% of working piles. All the pile tests were successful at proving compliance with the design with the specification.
Ground Improvement via Vibro Stone Columns provided a more economical support system for the lower-rise houses, using fewer materials, muck-away, and less programme time than a CFA pile option for these lower-loaded structures. Vibro Stone Columns were installed up to 4.5m depth through the weaker strata to support 600mm wide strip foundations and keep total settlement less than 25mm.
The bearing capacity below the strip footings was improved to achieve up to 125kPa. RB produced the stone column layouts in-house, designed to be suitable for the bearing pressure and strip foundation requirements from the Project Engineer.
Plate load tests and dummy footing tests were carried out for validation of design and quality of the stone column works and to satisfy NHBC requirements.





