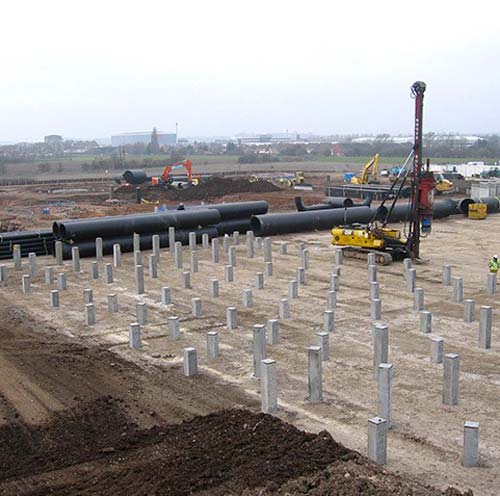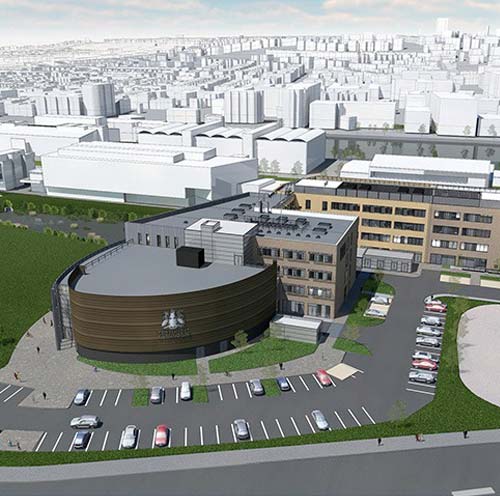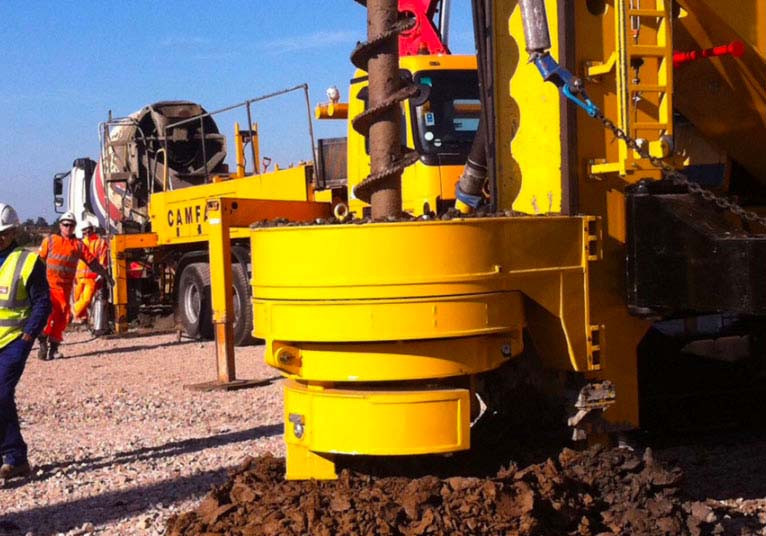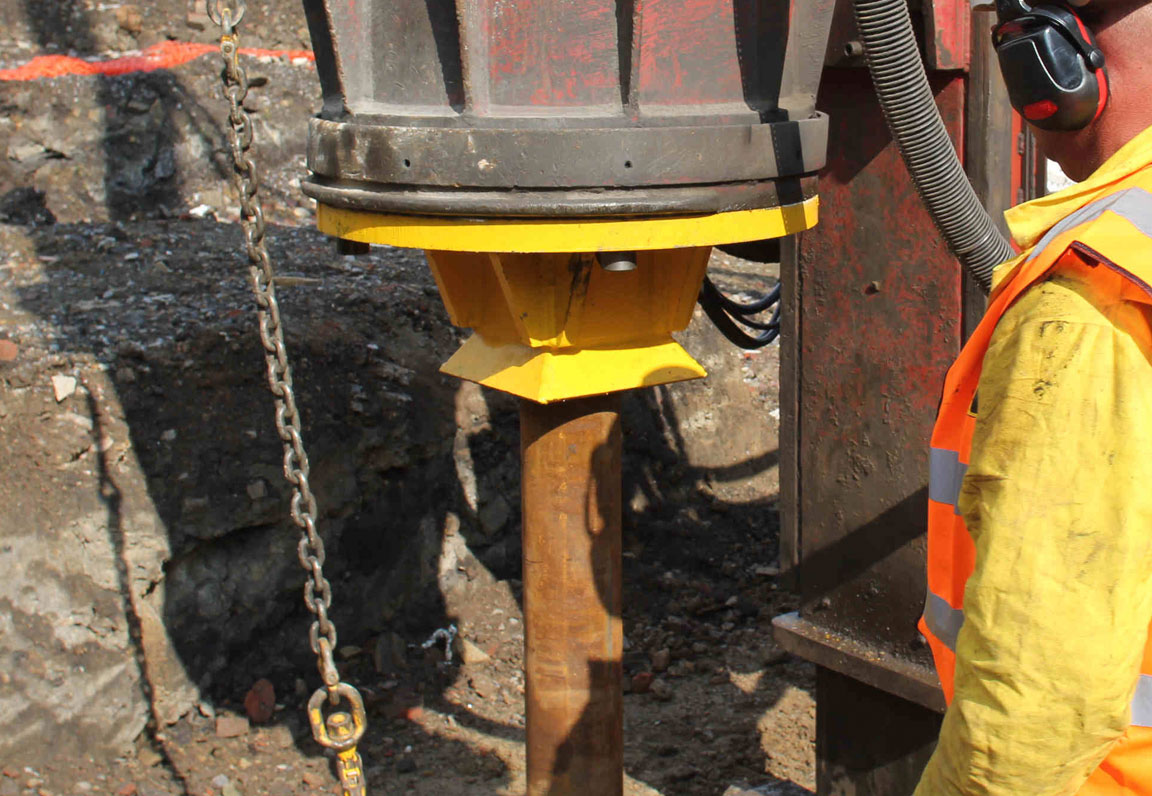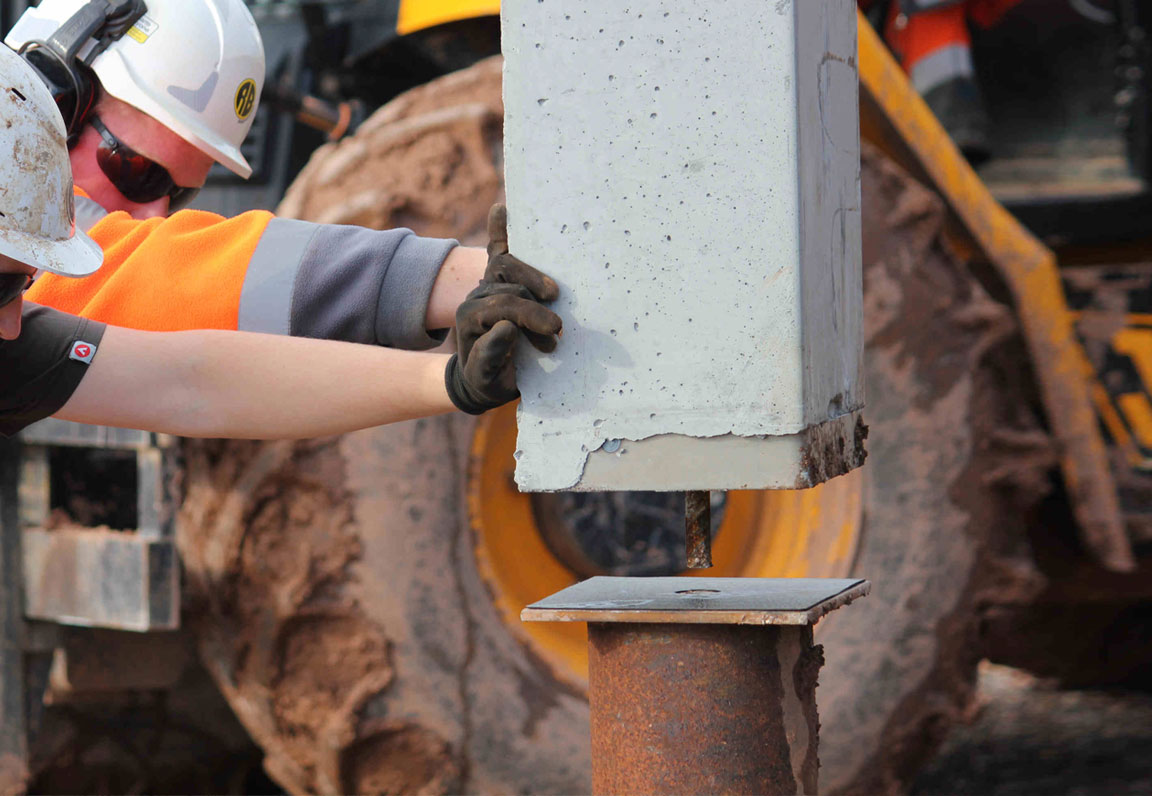Contiguous piled walls offer exceptional design flexibility which allows engineers and contractors to tailor solutions to specific project needs, optimising performance, and efficiency. Whether addressing challenging ground conditions, accommodating restricted access, or maximising available space, these walls offer a customisable and adaptable approach to construction.
A contiguous piled wall is an effective and efficient solution for resisting lateral earth pressures. Contiguous (contig) walls are a form of embedded retaining wall that is constructed by installing closely spaced reinforced piles, typically employing Continuous Flight Auger / bored techniques. These piles are positioned at regular spacings, typically with a 150mm clear face to face spacing to ensure structural stability and integrity. In cases where access is limited, alternative mini-piling techniques may be employed for pile installation, ensuring adaptability to meet specific project constraints and site conditions.
WHAT THEY’RE USED FOR
Contiguous piled walls are suitable for a wide range of applications, including retaining walls, basement construction, and slope stabilisation projects. By providing structural support and containment, Contiguous Piled Walls effectively mitigate risks associated with excavation, ground movement, and structural instability in both the permanent and temporary condition.
Contiguous Piled Walls are also a widely utilised solution across various sectors, including residential, commercial, and infrastructure projects. These walls excel in serving as embedded retaining structures, especially in scenarios where the groundwater table lies below the level of excavation and soils are largely dry. These walls can however be sealed to form a watertight solution if required or constructed with a drained cavity to provide the internal basement environment required for the project.
In residential construction, contiguous piled walls are commonly employed for basement construction, providing essential support and containment for below-grade spaces. Their ability to withstand lateral earth pressures as well as being efficient and economic makes them an ideal choice for creating durable and secure foundation systems.
Similarly, in commercial developments, contiguous piled walls are utilised to support underground structures such as parking garages, utility tunnels, and storage facilities.
Contiguous piled walls play a crucial role in supporting transportation networks, utilities, and public facilities. These walls are utilised in highway and railway projects to provide retaining structures for embankments, cuttings, and bridge abutments.
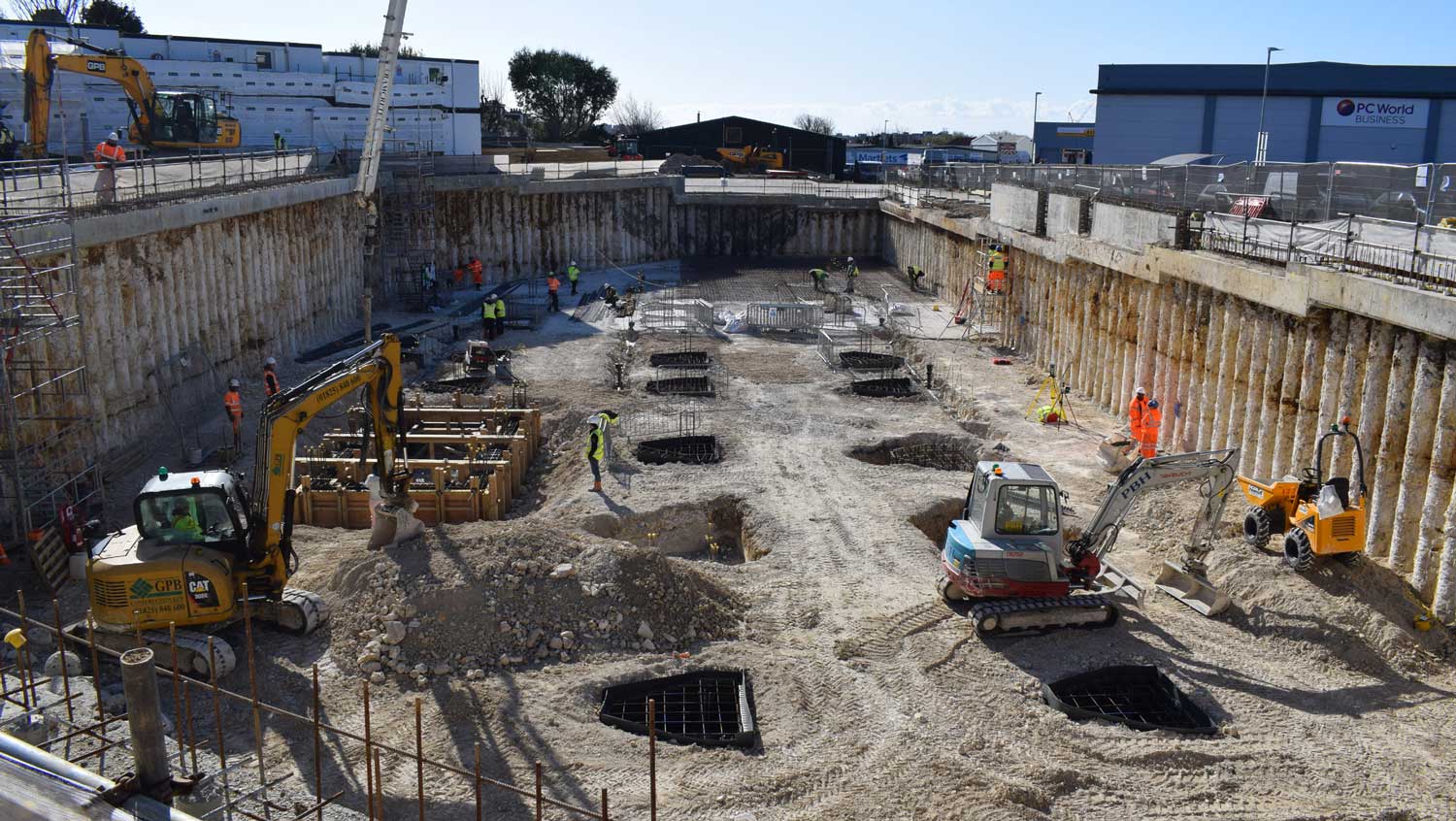
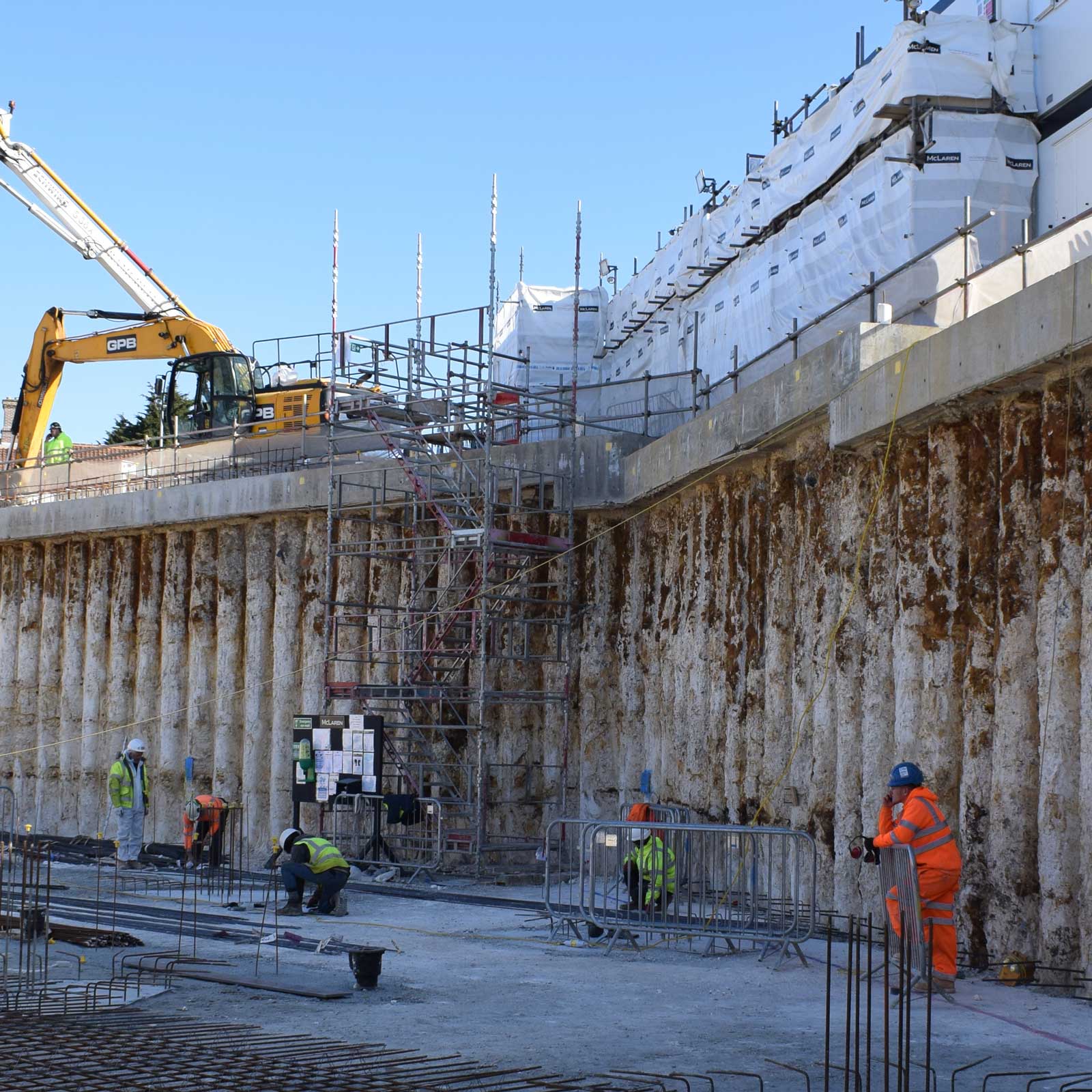
THE PROCESS
Contiguous piled walls offer a versatile solution not only for retaining soil but also for carrying applied superstructure loads. When designing these walls, engineers consider not only the stability of the wall against lateral earth pressure but also its capacity to support vertical superstructure loads as well as surcharge loading, for example from adjacent structures on the retained side of the wall.
By extending the depth of the wall piles, engineers can enhance the load-bearing capacity of the wall and ensure its ability to support the imposed vertical loads effectively. This additional length of wall pile can be constructed from unreinforced concrete, provided that the loading is primarily in compression. This design approach allows for a more efficient utilisation of the available space and resources, enabling the construction of robust and cost-effective foundation systems for a wide range of structures.
The depth of the retaining wall piles required is a function of the height of soil to be retained, the properties of the ground present on site and the support conditions for the wall (e.g. cantilever / propped etc.). Piles of up to 750mm diameter can be constructed, with the pile diameter being governed by a combination of both the structural requirements and the prevailing ground conditions.
WHY USE Contiguous Piled Retaining Walls?
- Designed in-house
- Minimal vibration
- Highly adaptable plan geometry to maximise site use
- Can be constructed close to adjacent structures
- Cost effective
EXAMPLE RETAINING WALLS PROJECTS
Other piling methods from Roger Bullivant Limited
Roger Bullivant Limited provides a full suite of piling and ground engineering techniques, including:
- Driven precast concrete piles
- Precast concrete piles, precast concrete ground beams and prefabricated foundations
- CFA piling, CHD Piling, CDA piling, CHAD piles, SFA piles and overburden drilling system piles
- Driven tubular steel piles
- Vibro stone columns and rigid inclusions
We deliver to BS EN and ISO standards with CE-marked products. RBL has a multi-year RoSPA Gold record. Our in-house manufacturing, regional delivery model and integrated design capability provide dependable quality and supply resilience.
These alternatives allow us to design and deliver foundation systems tailored to every site, load requirement and budget.

