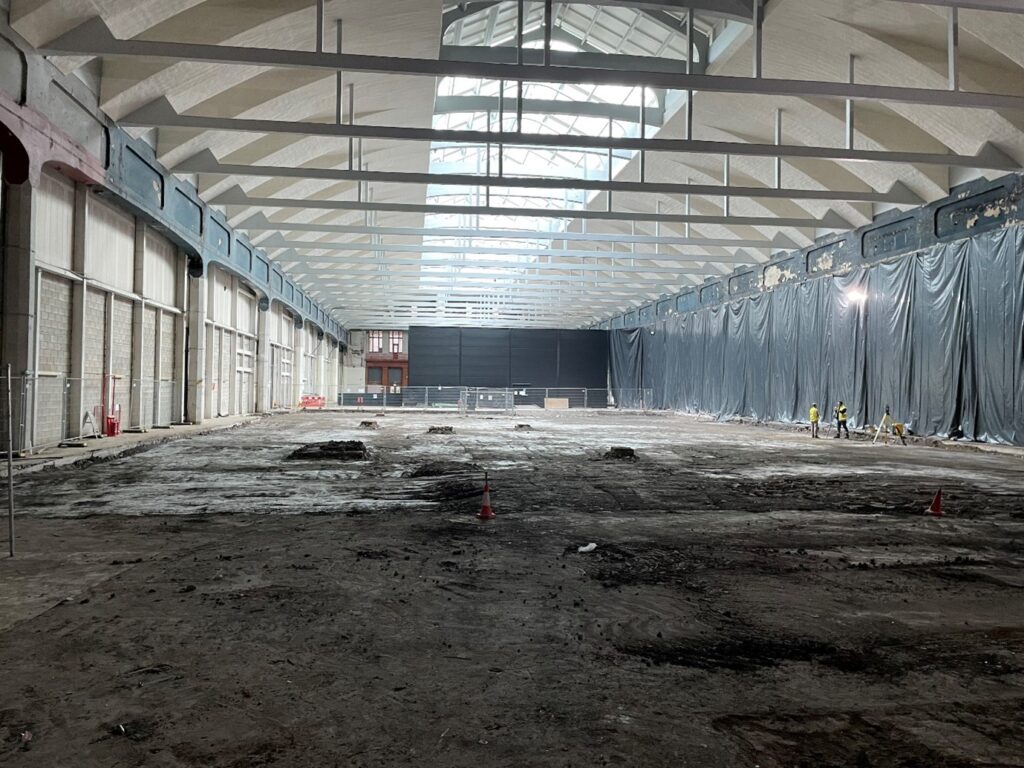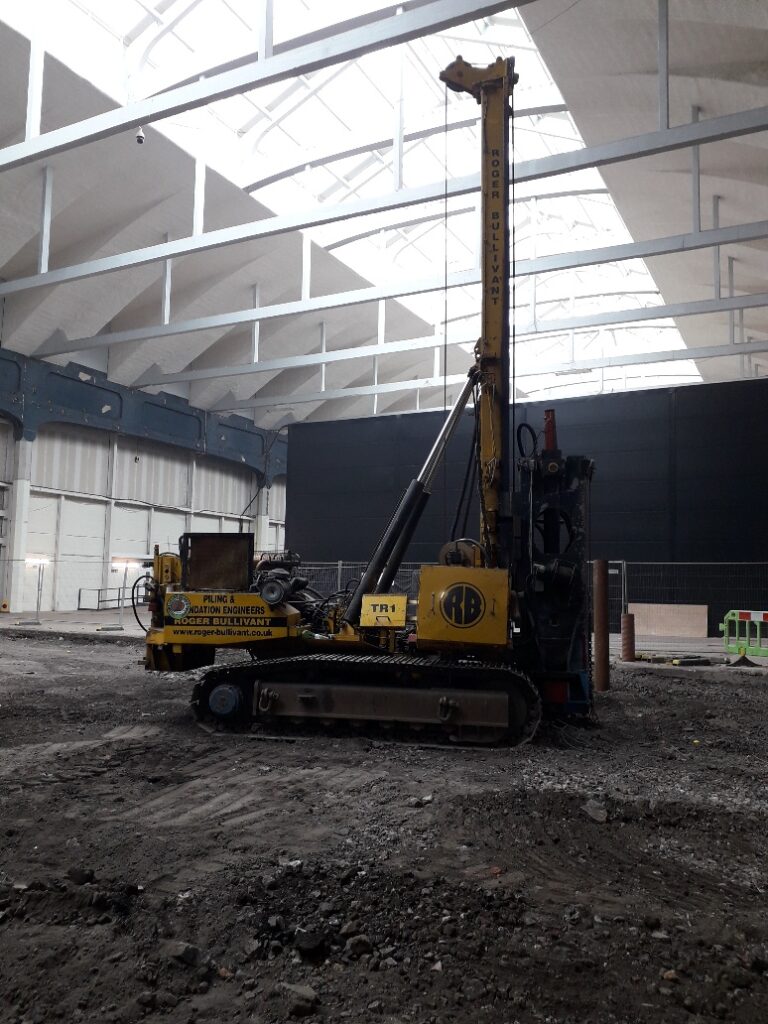CLIENT
Glasgow City Council
MAIN CONTRACTOR
City Building
SCOPE OF WORKS
ACHIEVEMENTS
Completed ahead of schedule
Completed on budget
PROJECT BRIEF
As part of Phase 2 of the redevelopment of Kelvin Hall an internal television and film studio was to be constructed.
The presence of a major film studio in Glasgow will accommodate Scotland’s fast-growing screen industry. The installation of a TV production studio within the Kelvin Hall is expected to draw interest from future funders to consider an investment.
The development is to provide a fully structured studio box within the Kelvin Hall. With the scheme developed by Project Engineers, Woolgar Hunter, RBL was employed to install internally to the existing structure, 183 No. Driven Steel Tubular Piles for a maximum working load of 500kN.
KEY ISSUES
RBL was required to provide a design methodology to suit not only the underlying ground conditions considering the internal site restrictions.
With our knowledge and experience of working within the area, we understood the likely underlying ground conditions. The site investigation provided to RBL confirmed the ground conditions underlying the site comprised of an upper covering of made ground, recorded in excess of 6.0m deep in areas, overlying loose to medium dense silty sand. Bedrock in the form of weak to medium-strong sandstone, with bands of very weak silty mudstone was established with a sloping profile ranging between 3.0m to 8.0m deep.
During the development of the proposed piling solution, RBL had to consider site access and in particular, the client’s programme, and with such 244mm diameter driven tubular steel piles were considered.
SOLUTION
- With the Project Engineers specifying piles to accommodate both axial and lateral load RBL had to consider the process in which piles were to be installed. Specific pile sections had to be used, limited to lengths of 3.0m, 4.0m, and 5.0m in order to meet all technical requirements vs ground
conditions. - The access door internally to the Kelvin Hall also restricted the use of a maximum 5.0m long pile section – it was a tight squeeze at the time moving approximately 300 different section lengths inside a building!
- Working internally RBL also had to consider the working environment and the health and safety requirements associated with such.
- With limited headroom, we utilised our in-house built TR1 rig fitted with a 5.0tonne driving hammer which operated comfortably within the 10.0m head height. Furthermore, the rig and auxiliary forklift were fitted with exhaust filtration systems to ensure fumes were ‘cleaned’ before entering the working environment.
- Furthermore, all works were undertaken during normal working hours while the other functions of the Kelvin Hall remained live.
- The driven steel tubular piles produced no spoil and allowed the piles to be installed in one single process therefore the works were not further challenged by the introduction of the need to place concrete which would have extended out the client’s programme.
- The programme for piling works was approximately 3 weeks. Piling works were complete in under 2 weeks – great result!




